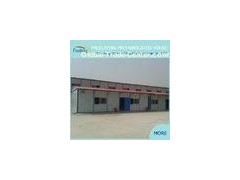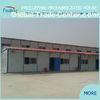Brief introduction
K type modular house is a new concept of environmental economy prefabricated housesmy company launched. According to the customer's requirements, in a standard modulefor space combination, formed the skeleton system USES light steel structure, and tosandwich panels and tile forming palisade and roofing system. Implements the conciseand beautiful, quick construction, the use of safe, the approach of the standardgeneralized concept, is a temporary housing into the industrialized production, inventory,for repeated use of stereotypes housing products.
Product material and characteristics
Inside and outside the wall is made of 50 mm double color steel plate, the external wallmounted with vertical splicing type, partition board in the long vertical installation, the up,middle and down three links, each point of connection spacing is less than 3 micawithstand the lateral force of 120 kg/m2, column coefficient is less than L / 250.
1. Roof by 50 mm color plate of big wave tile, the span less than 6 m, can bear the loadof 80 kg/m2.
2. Sealed tight, heat insulation, waterproof, fire prevention, moisture proof.
3. Elegant, indoor and outdoor are color decoration plate, design and color is tie-in
coordination, has the good appearance.
4. Seismic intensity 7, windproof 8.
More details of K style prefabricated house
1) Structure: light steel as its main frame, which is safe and reliable; sandwich panels asits roof and wall boards, which is in exquisite looks and beautiful decoration.
2) Environmental protection and economized: prefab houses are reasonable in design,can be removed or recycled more than 5 times, and it can service 10 years or longer.
3) Applications: prefab houses can be used as permanent & temporary residence,laborers accommodation, office, workshop, warehouse, e
eps/rockwool/glass wool sandwich panel prefabricated lightsteelframehouse








